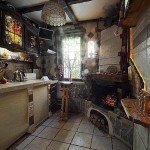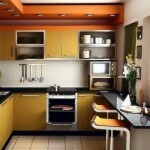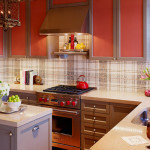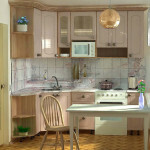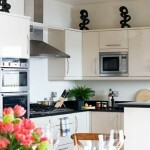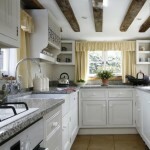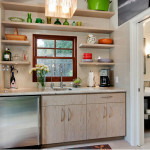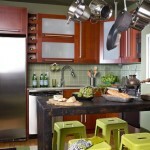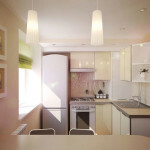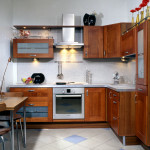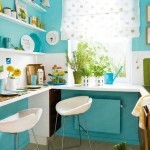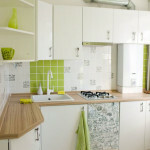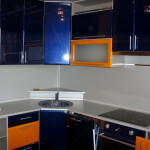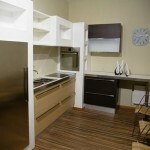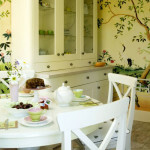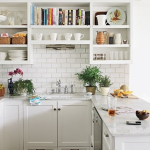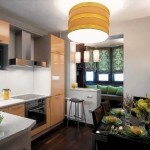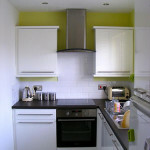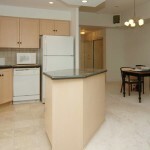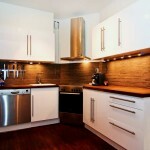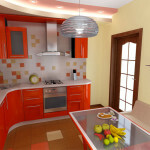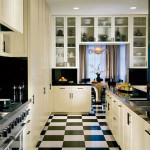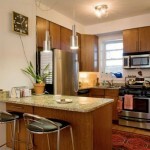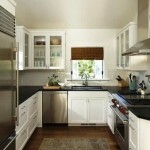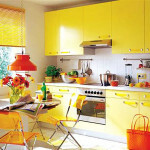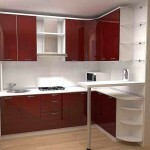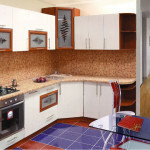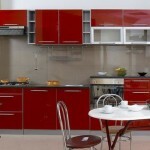Design of small-sized kitchen (57 photos): criteria for project selection, furniture and recommendations on arrangement of small kitchens
Table of contents
-
1 Criterias of choice
- 1.1 Review of design projects
- 1.2 The choice of furniture
- 1.3 Recommendations for the Development of small kitchens
- 2 Output
- 3 Photo Gallery
Design of small-sized kitchen was relevant at all times and so remains to this day. First, due to the fact that the built in 70 years in our country solve housing problem of resettlement communal, and, of course, the meter kitchens not puzzling. Today, along with full-size real estate all over the place to build housing, in which the size of kitchens deliberately reduced due to the high cost of housing being built.
Accordingly, for the living small kitchen dimensions leads to a significant discomfort as elementary nowhere to turn. But at the root of the situation is changing, if the furniture and other elements of the surroundings located thought out.

Example arrangement of small kitchen abroad
Consider the most interesting options for design of the kitchen, whose size is less than the average. But to start to define the criteria according to which it is possible to find a suitable version of the design.
Criterias of choice
Decide what kind of design the kitchen in a small apartment is optimal, it is necessary to pay attention to the following points:
- room space;
- number of peopleWhile using location;
- especially operating room - only used as food or used as a kitchen and dining room;
- type of cooking stoves and other household appliancesConventionally used in such spaces;
- budgetAllotted for the purchase of furniture and arrangement of space.
So, you face the challenge to equip the space of a small-sized kitchen. Namely, a small room so you need to arrange a way that it easily fits two person at a time, and that the access area located all the necessary appliances for cooking food. In addition, the premises as a result of resettlement should be aesthetically appealing.
As an example, consider a typical kitchen in a one-room Khrushchev. The area of this room is only 5.7 m².
It would seem that there plan, if only as a stove and refrigerator should be climbed. But, in fact, just connect the imagination combined with sober calculation, and you certainly will achieve excellent results.
Review of design projects
Consider how to plan a small kitchen design without the need for reconfiguration of the walls, and the redesign of the partitions.

Large home appliances and an abundance of wood several cluttering space
In the photo below you can see an example premises devices for cooking food. Likely to apply such an interior as a dining room does not work, though, you can purchase an additional couple of bar stools and place them along the most extensive countertops.
In this case, the basic amount of equipment is concentrated on the left side and in the middle of the room. On the right we can see a narrow and elongated tabletop, which can be used for cooking food.
Also, this surface may be used as a dining table. A significant drawback of this solution is the economic drawers under the sink, causing the feet will rest against the door, and therefore do not have to talk about a special comfort.
In this room you can see a full-size refrigerator and a gas stove with an oven. It is because of the presence of such massive objects various more or less evenly distributed utility boxes are literally all over the kitchen.
Important: If, instead of a full plate would be used instead of the cooktop and large fridge was set to apply a smaller, fitting the walls would be less intense.

Utilitarian and simultaneously stylish kitchen design along the window
Next equally interesting project was very similar to the previous idea, but in this case the working table top is located along the window. This solution turns clear advantage, as in daylight while cooking the food you do not need the table lights, which would be necessary in relation to the previous project.
One more thing - in this photo, we can see that instead of full-size plain plates, used easy-to-use compact hob with lid. This decision allowed harmoniously fit the hob and built-in oven in a single countertop, which passes around the perimeter of the entire kitchen, dividing it into two parts: a more functional - lower and less functional - top.
Due to the massive glazing, bathroom does not look too cluttered. In addition, the use of cool colors in the design of the furniture and the refrigerator makes the situation more visually bright and clean.

An opening in the form of an arch - a controversial, but nonetheless claimed a decision
In the next picture we can see the kitchen, which is due to redevelopment combined with the adjacent room. Using the ubiquitous nauseam arches in the interior at first glance seems out of place, but the presence of the table justifies the opening formed as an ordinary method.
Demonstrated in the photo example of everything good in the kitchen, literally every inch of space is used with advantage. Again, spot lighting makes use of all functional areas more comfortable.
Important: Positioning drape the windows are so close to the plate, as shown in this photo, it is strictly prohibited.

Design of small-sized kitchen design, combined with an adjoining room
The sketch shows a further variant of a small kitchen in the studio apartment. In order to visually separate the kitchen from the rest of the room used a two-level floor. Thus, in order to get into the cooking zone required to ascend the stage.
Solution with an improvised dais on one side is justified, as it allows to distinguish between the space into two functional areas. On the other hand, the presence of such a pedestal at the entrance to the kitchen is not secure.
The choice of furniture

Contrasting combinations in the interior are welcome
As you can see, the success of each design project depends largely on how well matched furniture.
What kind of furniture for kitchen use with a small area or a configuration problem? Actually, the choice in this case is small and you have to buy furniture made to order in accordance with professionally executed design project, or in accordance with the self-made sketches.

Furniture made antique
This need is largely due to the fact that in most specialty stores shows a typical furniture with a standard configuration and standard sizes. Ordering furniture for your project, you can specify the sizes of interest and the finished product will be compact.
In fact, many believe that the production of custom-made furniture can afford not to everyone. In fact, this is not the case, since most of the cost will consist of the price of materials and accessories, used in the production. That is, if you wish, you can choose the materials that will fit your budget for the project.
Recommendations for the Development of small kitchens

Stylish and at the same time a simple interior design
- Try to avoid the use of solid wood furniture covered with lacquer, since such elements entourage look visually bulky and take up much space;
- Try to use a plastic or metal furniture, made in bright colors;
- Experiment with contrasts in the decoration of the walls, and in the selection of furniture;
- Experimenting with contrasting combinations, make sure that light shades dominated;
- Use longitudinal stripes or patterns of dark colors on a light background to visually expand the space or pull;
- If furniture and appliances are collected from one wall, paint the opposite wall in the more saturated colors and equalize thus the visual perception of the two walls;
- Try narrow household appliances, which is less than issued ahead in comparison with full-size counterparts;
- Instead of acquiring a huge refrigerator in the tiny kitchen, try to rethink their approach to the purchase of food;
- Do not be afraid to combine the kitchen with the adjacent room through the reconstruction of interior partitions, as it does not affect the strength of the house or apartment;
- Actively use spotlights, which will highlight the functional areas, even in a very small room;
- Try not to be used in the interior fabric curtains, as they are visually clutter the space. Instead, they try to apply blinds, matched the size of the window opening to the slats of light plastic or polished aluminum.
Output
Now we have an idea of what should be the design of small-sized kitchen. So you can try to implement the proposed examples and recommendations into practice.
Still have any questions or want to share your views on the topic discussed? To do this, leave your comment after the article.
Photo Gallery
