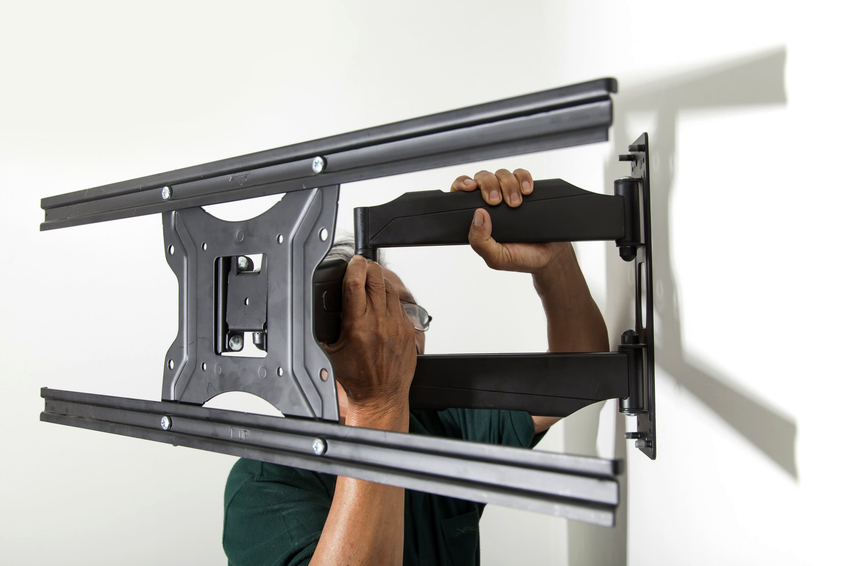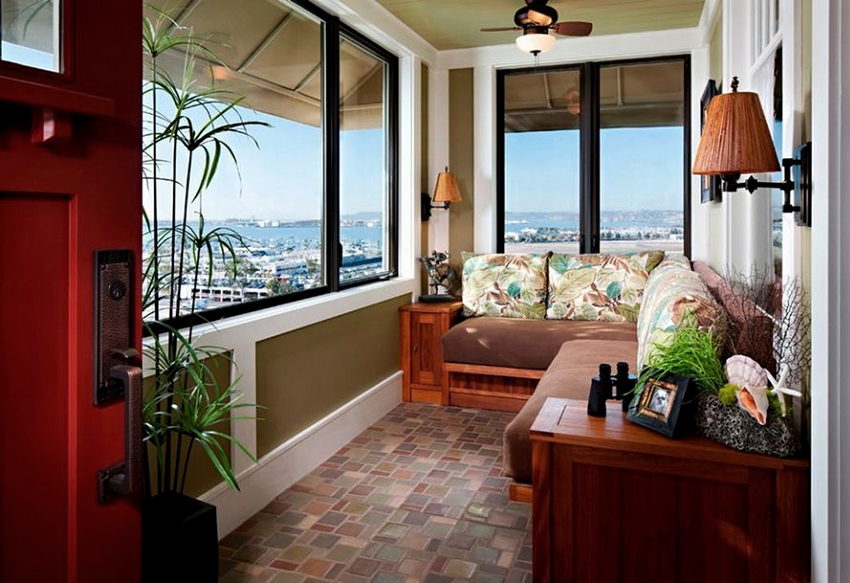
It is generally accepted that air circulation in wooden houses is natural, so such houses do not need to build complex ventilation systems. Indeed, many of us have noticed that in houses built from natural wood, it's easier to breathe than in concrete boxes and the air in them seems to be more fresh and clean. In many ways, this is due to the fact that natural materials are used for the construction, with a more porous structure, moreover, initially possessing certain bactericidal properties. But the main reason is not at all the ability of the tree to perform air exchange, but that it is good at giving and taking moisture. Therefore, the issue of organizing ventilation in a wooden house is very important.

Features
The wooden house naturally regulates the humidity level, but not the air circulation. Moreover, if there are rooms with a high level of humidity in the house, even the ability of a wooden house to get rid of excess moisture independently will not prevent it from rotting. If we are talking about building a private house for permanent residence, then without such premises can not do. At a minimum, this is one combined bathroom, but many owners prefer to equip their homes with several bathrooms and toilets, as well as a sauna, a swimming pool, a laundry, etc.

So, it is very important that there is a well-designed and constructed ventilation system in the wooden house. Otherwise, due to the accumulation of moisture, problems can begin, the least of which is the formation of mold and fungus on the walls, and the most serious is the gradual decay of load-bearing structures that can collapse at any time.

Ventilation in the bathroom
It is best to begin designing the ventilation systems at the same time as creating the project of the building itself. In this case, you will be able to provide a place where the ventilating boxes will pass, as well as other important points. Begin the installation of ventilation systems as early as possible. This will allow you to make timely adjustments without interfering heavily in the construction process. However, if you have already got a ready-made house with all the installed systems, you can only rely on the conscientiousness of the builders, and in case of detection of problems try to correct their mistakes.

In any private house, as a rule, there is a so-called passive ventilation. It is a system of ventilation ducts with channels through which air moves. Sometimes it is quite enough, but over time it breaks down because it is clogged with particles of dust and debris. Do not be scared: in order for this to happen, it must take several decades.

The very first sign that the ventilation system in your house does not work well is the formation of condensate. Look closely at the smooth surfaces - mirrors or polished furniture - do small droplets of water settle on them? The next stage is the appearance of mold and various, moisture-loving insects.

There are two correct ways to check the ventilation system:
- Bring a burning match or lighter to the grille. If the ventilation functions normally, the fire will deviate to the side at an acute angle. If the fire only weakly shakes, then there are problems.
- Take a small piece of thin paper, for example, a napkin and touch it to the grille. If the ventilation work is normal, the paper "will be magnetized" to the grate.
If your ventilation system does not pass the test, then there is a need for additional ventilation equipment. First of all, this should concern the bathroom.

Rules and regulations
In addition to passive ventilation, it is also called natural or exhaust, there is also mechanical or forced ventilation. With natural ventilation, air circulation is carried out due to the difference in temperatures outside and inside the building, and mechanical ventilation involves the installation of special equipment.
For a small one-story house with one bathroom there will be enough passive ventilation, but owners of larger construction projects will have to attend to the arrangement of a mechanical ventilation system.

Here are some of the regulatory requirements for ventilation in bathrooms:
- the maximum speed of air movement in the room is 0.3 meters per second;
- relative humidity should not exceed 65%;
- air temperature in summer should be about +25 degrees, in winter - about +18 degrees;
- for good air exchange, the inflow / exhaust air should be: in a separate bathroom 25 cubic meters per hour, and in a combined room - 50 cubic meters per hour.



For each sanitary appliance the norms are set to a certain amount of air exchange:
- shower / Jacuzzi / bath - 75 cubic meters per hour;
- sink / bidet - 25 cubic meters per hour;
- toilet bowl - 50 cubic meters per hour.
It should be taken into account the fact that we rarely use all plumbing fixtures at the same time, so the rate of air exchange in the bathroom should not be equal to the sum of the inflow and exhaust of all equipment. Therefore, the capacity of the ventilation system in the room is usually not more than 110 cubic meters per hour.
How to choose a fan
There are several important parameters that you should definitely pay attention to when choosing a fan for a bathroom in a wooden house.
The main ones are:
- The noise level that the fan produces. Ideally it should work almost silently. This can be achieved if the device noise level is not more than 40 decibels.
- The way the fan is assembled. These are usually bushings or ball bearings. Fans that are configured in the second way have a longer service life, and they work quieter.
- Productivity of the device. It is measured in cubic meters per hour. In order to calculate the necessary performance of the fan, it is necessary to measure the volume of the room and multiply it by the required multiplicity of air exchange. For the bathroom, the optimum air exchange rate is 8/10, and for the bathroom - 7/8.
- How to start the fan. The most popular way is to turn on the fan at the same time as light. This system can be supplemented with a built-in timer that will turn off the fan after a specified time after turning off the light. The second method involves the installation of a special humidity sensor that will monitor the operation of the fan. In this case, the fan starts only when the humidity in the bathroom exceeds the set value.
- Model of the fan .In stores you can find models designed for rooms with a high level of humidity. You'd better decide on them.



Installation of
So, we found out that forced ventilation is the optimal solution to ensure a normal air circulation in the bathroom of a private wooden house.
Before proceeding directly to the installation of the ventilation system, make sure that the basic fire safety requirements are met:
- First, make sure that the project provides the distances between walls and ventilation ducts.
- Secondly, pay attention to the fan model. The package must be marked that it can be used in rooms with a high level of humidity.
The following important points should be taken into account when installing the ventilation yourself:
- Do not install ventilation ducts and air ducts directly on wooden beams. Acquire special fasteners for these purposes.
- When purchasing the necessary building materials and equipment, make sure that they are all made of non-flammable materials.
- At the design stage of the ventilation system, provide a compensation hole in the wall through which the ventilation duct passes. Otherwise, it is deformed if the building sits down.
- Fire safety measures require that the ventilation in the bathroom is equipped with fire dampers that can block the flow of oxygen in the event of a fire.



