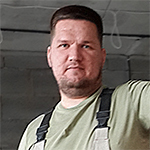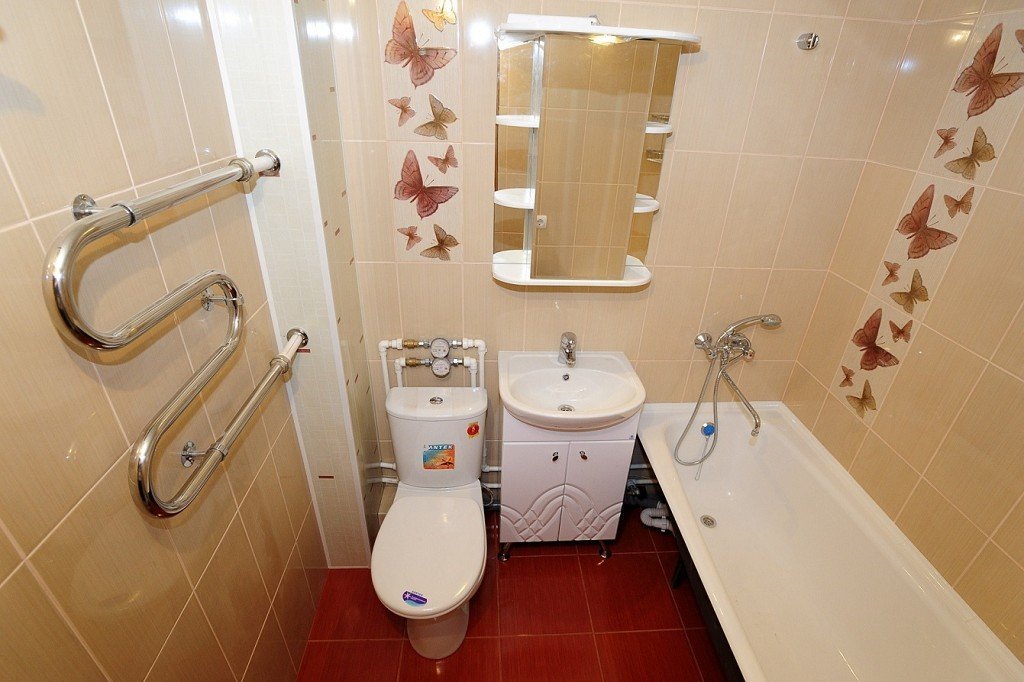Content
- Benefits of Using Technology
- The order of installation of “Knauf” sets
- Mounting Features
- Types of designs provided by Knauf
- Features of the formation of corners from drywall
Drywall is widely used in the repair of apartments. With it, walls and ceilings are leveled, niches and ducts are constructed, doorways are modernized, and many elements of decor are made. There are certain installation rules for these structures that must be observed. Leading manufacturers of drywall have developed complete sets for the convenience of consumers. The Knauf technology has gained particular popularity in our country.

Benefits of Using Technology
Knauf produces a whole line of ready-made sets, which vary depending on the type and size of the structure.
The main advantage of Knauf kits: they include everything you need to install a wall or partition, from drywall to fasteners. This gives the consumer several advantages, including:
- Guaranteed use of only high quality materials. This is facilitated by a strict corporate control system, designed for minimum tolerances in the manufacture of gypsum plasterboard and other elements.
- Ease of calculating the consumption of drywall and other parts of the structure. A simple online calculator, available on many sites, is enough. You need to enter the dimensions of your wall or partition into it, indicating the number of doors and windows, and it will give a complete list of all the necessary elements with an indication of their quantity.
- Each kit manufacturer provides detailed assembly instructions, so even an unprepared person can carry it out.
- Buying materials separately, you can forget some details. Using the kit solves this problem.

The order of installation of “Knauf” sets
Mandatory preparatory work: alignment and marking. After this, a partition is placed:
- Guide profiles are mounted on the dowel.
- Vertical racks are installed at selected optimal intervals. Their fixation is recommended to be done with the help of a cutter with a limb.
- Horizontal jumpers are mounted.
- If necessary, communications are stretched, insulation is laid.
- Special branded self-tapping screws sheathe the GKL frame.
- Finishing of corners and joints of sheets is carried out.
USEFUL INFORMATION:Putty for plasterboard joints: which to choose and which is better

Mounting Features
The system for assembling walls and partitions using this technology has its own nuances, which must be taken into account to achieve the optimal result:
- To ensure high strength, individual frame elements are reinforced by embedding one profile in another.
- The guides are mounted on dowels at least three points. The profile plane adjacent to the base is pre-glued with a damper tape.
- Often it is necessary to dock insufficiently long metal structural elements. In this case, connect the joints, for example, place them in a checkerboard pattern. This will reduce the likelihood of vibrations or various structural deformations.
- Racks are placed at a distance of 600 mm from each other. Thus, each sheet will be fixed on three profiles. If necessary, the step between the racks can be reduced.
- Profiles are fastened together using a notch or branded self-tapping screws. At the intersections, connectors of the "crab" type are used.
- GKL cladding elements are fastened end-to-end with the necessary gaps to compensate for the thermal expansion of the material. Subsequently, they are filled with a special composition produced by the same Knauf company.
- When constructing partitions from gypsum plasterboard having window niches or doorways, it is forbidden to dock the sheets above them. Otherwise, there is a risk of seams diverging due to vibrations arising from the use of windows and doors. Docking of elements is carried out closer to the corners of the room.

Types of designs provided by Knauf
The sets differ from each other by the number of skins, thickness and construction of the frame. In all partitions, branded mineral wool insulation is used. The following sets are distinguished:
- C 111 - with a lining in one layer. The minimum thickness and instability to loads do not allow such a design to replace a full-fledged wall, its function is decorative and zoning.
- C 112 - sheathing in two layers on each side on a single frame.
- Kits C 121 and C 122 are similar to the two described above. The difference is that instead of profiles, they use wooden bars for lathing.
- C 115 - a set with a double frame, lined with two layers of drywall. This allows, by increasing the thickness of the partition, to place a double layer of mineral wool in it. By its characteristics, such a design approaches a regular wall.
USEFUL INFORMATION:Self-tapping screws for attaching drywall to the profile (calculator)

- C 116 - also performed on a double spaced frame. The internal cavities remaining inside it allow for the hidden installation of communications. The two-layer sheathing taken from the wall is implemented in the C 626 kit.
- C 113 or C 367 - sets with triple skin. Designed for those cases when it is necessary to use drywall of various types: moisture resistant, fireproof and common in many combinations.
- C 118 - used for extra-strong walls and partitions. In it, between the layers of drywall laid sheets of galvanized steel with a thickness of 0.5 mm.
- C 361, C 362, C 363 - sets on a single frame, sheathed in 1, 2 or 3 layers, respectively, with Knauf gypsum-fiber super sheets. С 365–369 - modifications of partitions with gypsum fiber on different frames.
- C 386.1 and C386.2 - sets in which the installation of ventilation or other communication channels is provided.

Various combinations of frames and skins are possible. All of them are presented in the Knauf product line.
A single frame is used when it is not planned to hang something heavy on the wall, and also if significant insulation or sound insulation is not required. But to attach household appliances with a solid weight to the wall, you will have to make a double frame with reinforcement.
Features of the formation of corners from drywall
An important role in the construction of the drywall construction is played by the corners. If they are not assembled correctly, then after a short time cracks will appear in these places, and the fastening of the sheets will be unreliable.
GKL structures can have both internal and external angles. To form each of them, their own methods are used. First of all, the frame is going to.
Outside corners are as follows:
- Two vertical posts forming a rib are installed in the rails so as to form a single angle. It is unacceptable to mount them with an offset: in this case, there will be a void under the place where the drywall sheets are joined.
- Racks are fixed in guides with a pair of self-tapping screws at each mounting point. Professionals prefer to use a screening device: such a connection does not contain bulges that interfere with the tight fit of the GCR.
USEFUL INFORMATION:Options for drywall ceilings in the hallway

- Fragments of gypsum plasterboard sheathing are screwed butt, so that the plane of one element overlaps the end face of the other, and are reinforced with a special angular profile. You can fix it with putty or PVA glue.
Curved ribs reinforce with a flexible plastic corner.
Internal corners are formed in a slightly different way:
- At the initial stage, a corner is made of the profile by twisting two racks so that the side back of one is attached to half of the back of the other. In this case, LB19 mm self-tapping screws or similar are used. Mounting is done every 25-30 cm.
- This design is inserted into the guides on the floor and ceiling and is fixed with metal screws.
- Before installing drywall, chamfers are made with a slope of 45 °, they will facilitate the filling of the corner.
- The rib is internally glued with a reinforcing mesh and putty. After drying, a plasterboard primer is applied.

The Knauf company recommends using a slightly different scheme in its designs:
- First, a GCR fragment is mounted, forming one of the sides of the corner.
- A vertical guide profile is attached to it directly through drywall with a self-tapping screw.
- The necessary horizontal jumpers are fixed in it, after which the drywall is screwed.
The result is a T-shaped connection of sheets. Further processing of the internal angle is carried out similarly.
If several drywall layers are used in the construction, they are located with an offset. In this case, it is important to correctly position the fastener points.
Kits for walls and partitions from Knauf are deservedly popular in the market. Ease of assembly and high quality material will ensure the achievement of the desired result.

EXPERT SITE
Tsugunov Anton Valerevich
Master Station Wagon
- Since 2003, I have been engaged in the repair and decoration of premises.
- Over 100 completed objects.
- I appreciate the quality, more than the quantity!
Personal page >>>
Friends!
I offer you the service "Friend Builder"
As this site develops, subscribers and visitors are turning to me more and more often asking for help with advice on various issues of repair and decoration.
Questions are sometimes asked very complex and interesting. You can’t write an article for each situation, so I decided to advise you individually.
Thanks to you, friends, a new direction of my favorite work has been born - share your experience and benefit everyone who is undergoing repairs!
Get a one-time consultation from me >>>
Order full apartment repair support >>>


