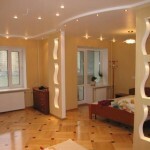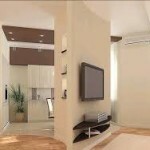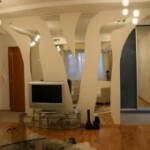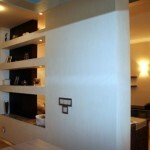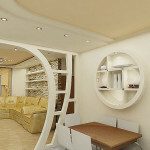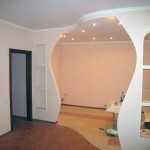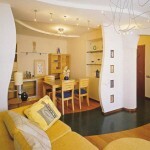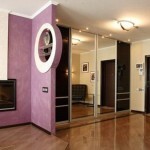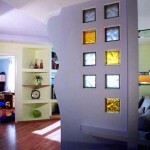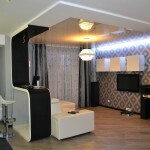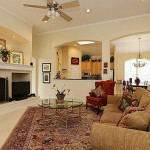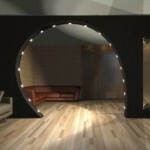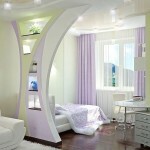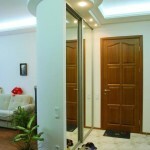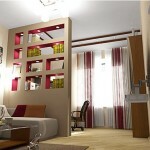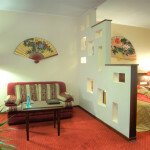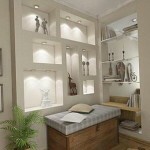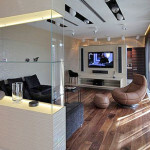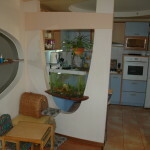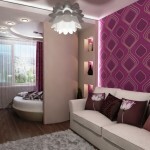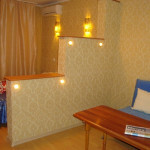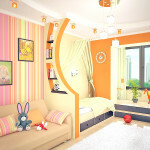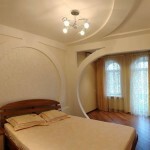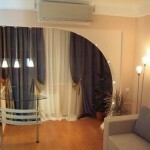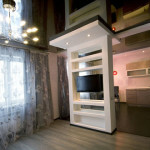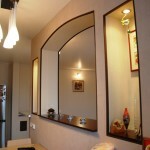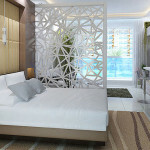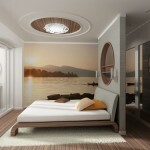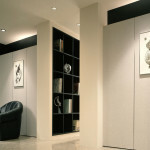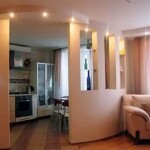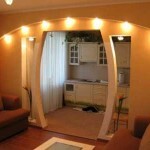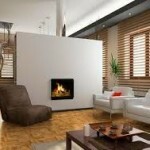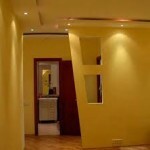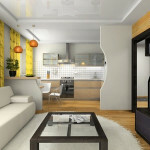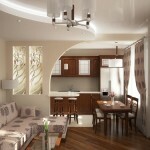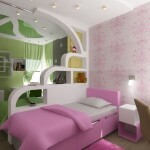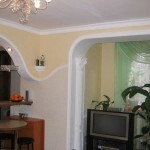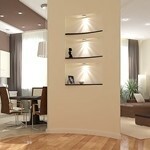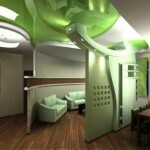Knauf Plasterboard partitions (48 photos): Their Types and Features
Table of contents
-
1 classification of Knauf
- 1.1 W111
- 1.2 W112
- 1.3 refractory W113
- 1.4 W118
- 2 mounting Features
- 3 Summing up
- 4 Photo Gallery
When repairing houses and apartments owners often mounted plasterboard partitions Knauf. Advantage is that when mounting, they do not require use of liquid plaster and mortar. Therefore, they belong to the so-called "dry" construction.

Partition Knauf sectional
But let's still examine Knauf partitions in more detail. For this, consider their views and design features.
classification of Knauf
Classification:
- W111.
- W112.
- Refractory W113.
- Security Wall W118.
W111
It consists of a frame, coated on both sides of a single-layer plating. Inside the acoustic layer located. Height when assembling your own hands is determined by the width of the racks.
Model W111 sectional
Metalloprofili guides are fixed to the walls, ceiling and floor using universal dowels. After plating formed sheets of plasterboard joints (including places of contact with the wall and ceilings) embedded special "Uniflot" composition.
Tip!
With the construction of the structure between the profile and the wall should put a pad in the form of elastic tape.
This will improve the sound insulation of the room.
If the structure has a length of more than 15 m, it makes the movable joints. They allow linear expansion. To do this, put the seam place two racks with a pitch of 35 to 75 mm.
Between profiles for drywall for an apartment or house put insulating material. In turn, the spaces between the plates is filled with an aluminum profile with a flexible liner installed.
In the case where the rack has a size of 75 mm, a movable seal mounted between two additional studs. However, their size is much less than that of the main pillars.
This difference is 25 mm. In this case on both sides of the plate is attached to the drywall partitions having a thickness of 12.5 mm, which is available to compensate the difference.
If the room has a ceiling, to compensate for possible floor structure settling partition is fixed thereto by means of movable connection. How this is done is well illustrated by the following picture.
Fixing to suspended ceiling
W112
It consists of a frame, coated on both sides of a two-layer plating. Inside (between internal sheets) stored acoustic layer. The maximum height, as in the case of the W111 type depends on the width of the rack, and fire protection class.
Model W112 sectional
refractory W113
It consists of a frame, coated on both sides of the three-layer plating. Within the sound insulating layer is non-flammable. He fits between the inner sheet.
Model W113 sectional
Since the structure has a three-layer plating, the distance between the anchorages of guide profiles must be not more than 500 mm. If through the firewall having a fire resistance of more than 30 minutes pass conduit with a diameter greater than 60 mm, it is set to cover the same fire resistance. The surfaces of the duct passing through such constructions are protected fire protection.
W118
Similar on the device with the W113. The main difference is that gypsum layers between W118 installed galvanized sheet metal having a thickness of 0.5 mm.
Model W118 (price - from 465 rubles).
Installation Instructions prescribes that you must comply with all requirements when installing safety walls that apply to fire walls.
Also, note that this type equipped reinforced frame made of SS 100 metal sheets. Its thickness is not less than 0.6 mm.
mounting Features
Here are some features that should definitely be taken into account when installing this design:
-
Installation should take place exactly according to guidelines developed by the designers Minor changes to the draft are allowed to make only allowing for the local climate, as well as the characteristics of the premises.
If the installation was carried out on their own, it is not recommended to do so.

Installation of drywall partitions Knauf
- Knauf partitions are equipped with top and bottom rails, and racks. Their width is determined depending on the weight of the structure and height of the room.
- The guide profiles fastened to the ceiling with the dowels in increments of step risers (But not higher than 1000 mm). Fixing is carried out at least three places.
- Rack profiles fixed with a distance of 600 mm from each other (It may be smaller if necessary).
- Racks fixed manner "perforation with limb" or with screws Knauf. Punching a limb can be easily replaced by rivets.
- If the design is attached to the suspended ceiling, you must be sure to comply with the fire resistance class. For the purpose of installation of fastening Mo-profile plugs butterfly used.
-
As soundproofing partitions used in gypsum mineral wool. Except her. It can be used, and other insulating materials, relevant health and safety requirements, what should be documented.
- The frame should be collected so that the joints of drywall above the doorway were not on the rack, which is fixed box. The seam should be located at an intermediate guide, installed above the horizontal girder, which is the upper limit. This will increase the service life partitions the doorway.
Scheme seam location
Summing up
Now that you know how to install a plasterboard wall. In order to more accurately understand the technological and practical issues on our website provides detailed photo and video instruction, in which you will find the necessary information on the question.
Photo Gallery
