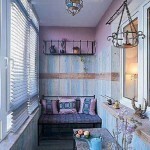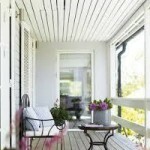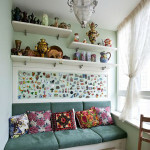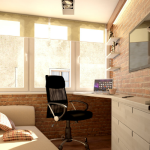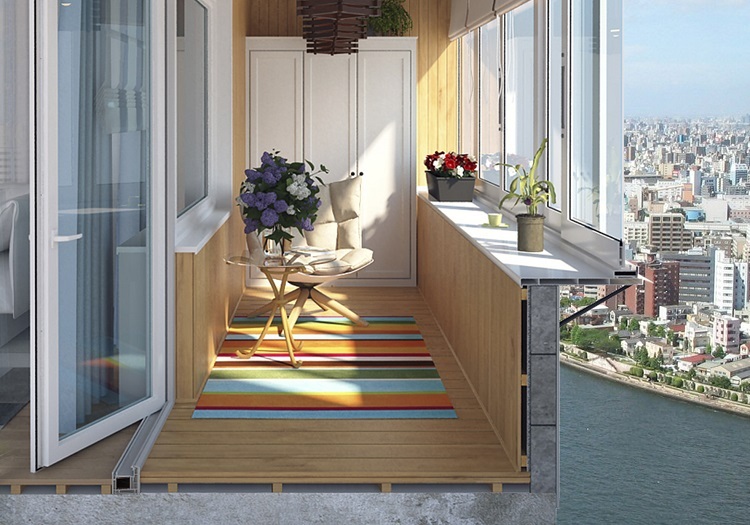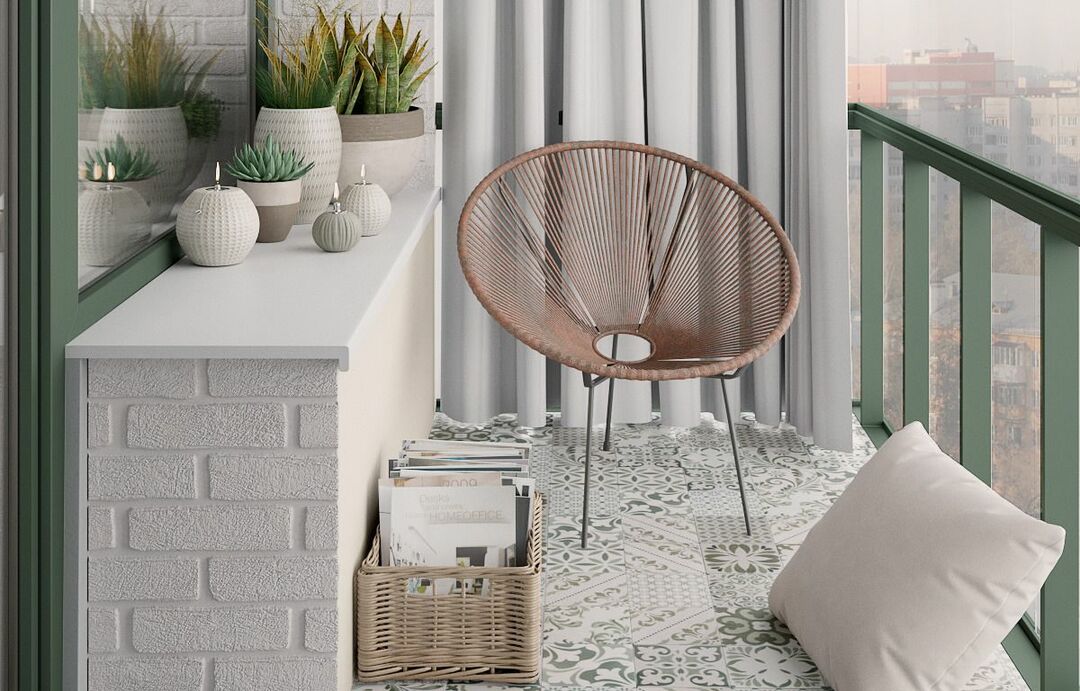The design of loggias and balconies (48 photos) - design options
Table of contents
- 1 The components of the design project
- 2 Changing the space and insulation
-
3 design options
- 3.1 Loggia - summer bedroom
- 3.2 Balcony - a mini-greenhouse
- 3.3 Loggia - study
- 3.4 Balcony - Room for tea ceremonies
- 4 Summing up
- 5 Photo Gallery
Despite growing by leaps and bounds the range of finishing materials, the majority of balconies and loggias still serves as a gathering place for every kind of trash. And in fact, well-thought-out design, due to the balcony, you can not only increase the precious meters of living space, but also to transform the apartment, making the loggia in the favorite vacation spot.
A suitable design of loggias and balconies to choose is not difficult, but you can go to a more interesting way - to develop its own.
 To make things easier, we consider the most interesting solutions and options, you will be left to choose one of them for yourself and modify it according to their own preferences.
To make things easier, we consider the most interesting solutions and options, you will be left to choose one of them for yourself and modify it according to their own preferences.
The components of the design project
Loggia or balcony - it is, first of all, a great place to relax. The space therein can be increased by remodeling apartments.
A good option here may be a design combined living room with a balcony if the room area can not boast of magnitude.
We list all the items, which includes a project upgrading the balcony or loggia.
- The possibility of redevelopment;
- insulation;
- finish;
- furnishings;
- decoration;
- lighting.
Changing the space and insulation
Renovated loggia can be a continuation of the room, which should be the first thing to warm her. At the same time completely clean window and door balconies separating it from the room, not necessarily.
They can serve as a substitute for the design of durable transparent plastic or glass. Modern glass panels perfectly will keep the heat in the room, as they are sealed.
Warming is a necessity, it is necessary to pay special attention before embody design loggia finish.
To begin with the restoration of the parapet, which is more reliable and "warm" all will be made of brick, as well as the installation of metal-plastic frames.
Outside the brick parapet siding should be finished paving obreshetochnoe space in the insulation layer of sound-insulating material.
Interior trim should start with the arrangement of the balcony and floor screeds. Further, on the paving screed, wooden joists, between which satisfied insulation of foam plastic or other thermally insulating material, then assemble the floorboard and the final coating.
As a coating use can be a tile or a tube - are selected in most cases.

Process insulation loggia
Tip! An excellent solution for thermal insulation may become A built under a coupler system of underfloor heating.
The inner surface of the border are also insulated by building a crate for the installation of drywall and insulation installed in it.
design options
Now let us consider the most interesting design ideas loggia or balcony that can bring flavor to the design of the entire apartment.
Loggia - summer bedroom
Fundamental in this case is the presence of the following elements:
- bed;
- a small table;
- necessarily blinds;
- decorative grilles with integrated lighting elements;
- spherical lower hanging lamp;
- flowers;
- decorative candles.
Colors depending on your preferences can be light green and white or pink and white.
In accordance with this need to pick up the wallpaper. Then, should pay attention to the flooring, which can be made of parquet or laminate, but a mandatory element should be a carpet with a long nap contrasting dark color.
Bed, you can choose to your taste, focusing on the dimensions of the room. Flowers and candles fit into the design balconies with their hands in the role of "creator" of comfort.

loggia design for use as a bedroom
Balcony - a mini-greenhouse
In this case, with lots of flowers and various plants will be best to blend the white walls, for example, plastic lining that will not distract the attention from enjoying the natural beauty of the room plants.
Curtain design for the loggia suggests harmony with the general background, preference should be given to white.

Balcony Orangery
The floor can be decorated with wood, parquet or laminate, and the ceiling is painted white or decorated with bright PVC panels. On top of the ceiling must be installed fluorescent colors, and on one wall sconce with shades in the form of an English lantern.
Color flower pots should also be discreet. Wrought-iron lattice-holders - in classic black. This design requires, in addition to a large number of flowers and plants, the presence of a variety of accessories in the form of miniature houses may spark.
Furniture can be picked up in the aristocratic style in the form of a small round table in black metal, covered with white cloth, cloth, and the same chairs. Another option could be a set of wicker furniture made of twigs.
Loggia - study
If you work at home, renovated balconies with their hands here for you should form an ideal place for creativity.
Features Cabinet Lodge:
- Color solution all surfaces should preferably be one color, such as white or gray. Thus, a business style, which later will help you easily to concentrate on work. Exceptions relates table and floor covering.
- Paul can be finished with ceramic tile or carpet to create a more comfortable environment.
- On the wall is necessary to hang a shelf for books, folders.
- Ceiling mounted stylish discreet lamp or a small built-in lighting.

loggia design under study
Tip! On the balcony of a window sill can be placed a small number of pots of flowers to a number of "spice up" the room.
Balcony - Room for tea ceremonies
Many of our fellow citizens adopt elements of Japanese culture and would not mind to get a special room for the tea ceremony or hookah.
In this case, a loggia or a large balcony should be decorated in oriental style:
- choose wallpaper wood hue with the texture in the form of cross-depth lines;
- It requires a special blanket ottoman with similar wallpaper colors, which should be located a number of pillows with colorful Japanese drawings;
- on the floor should arrange coverage of the tile, on top of which lay a rug in the same Japanese style;
- ceiling finishes can be white with red hanging themed lamps;
- necessary to have a small portable table and a number of candles and tea with cups and / or hookah.

Loggia - a room for the tea ceremony
Now you will be able to choose the right design you balcony or loggia depending on personal preference. It remains only to note that in the case of the expansion of space one of the rooms due to the loggia, room design must be unified.
Summing up
We hope our article has been helpful to you. In order to more accurately understand the technological and practical issues on our website provides detailed photo and video instruction, in which you will find useful information on the question.
Photo Gallery









